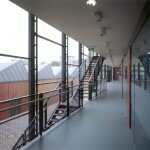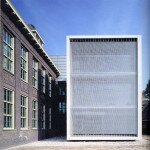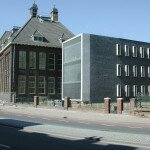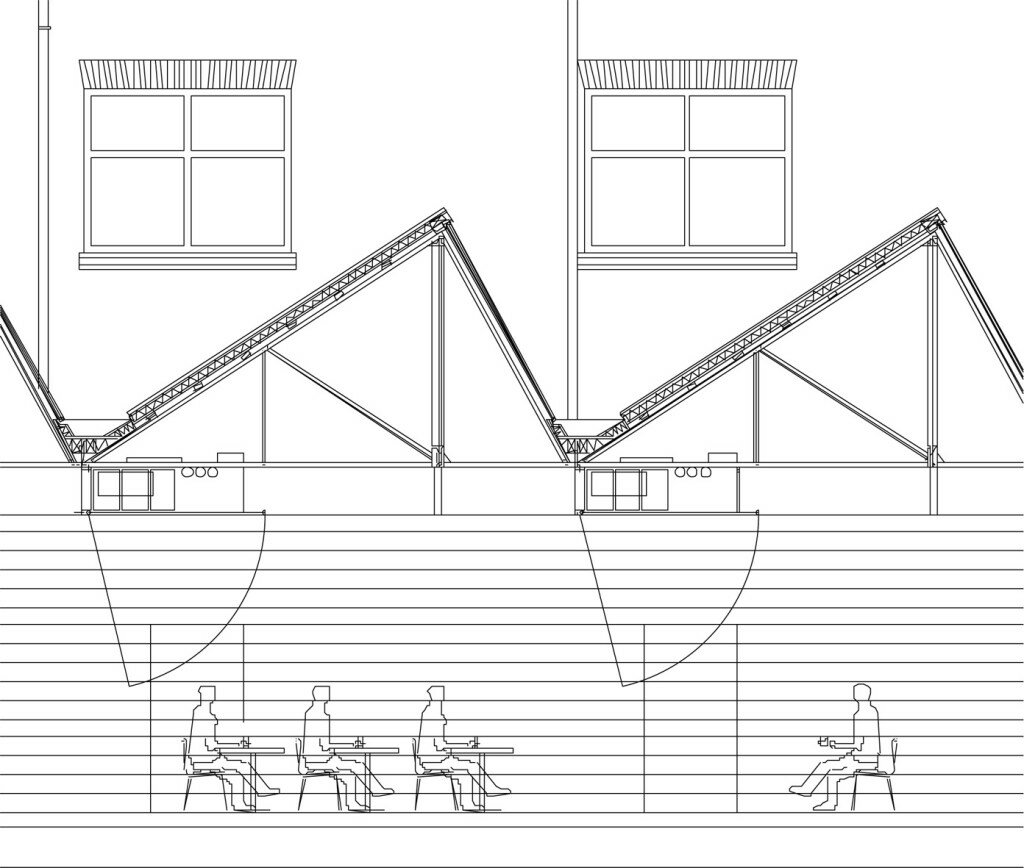Location: Enschede, The Netherlands
Client: Consortium including Hogeschool Enschede and TNO
Completion: February 2002
Cost: £5,000,000
Enschede is the centre of the Dutch textile industry, and the de Maere textile school was built in 1928 as a technical high school primarily to educate the skilled workers and the middle managers of the then flourishing textile industry. By the end of the twentieth century the listed school building, a Rijkes Monument, was decaying and under-used. The school has been reinvented as a Textile Centrum by a client consortium of four different parties including the Hogeschool and TNO.The brief combined new teaching facilities, that ranged from traditional looms to digital textile production, with textile research laboratories and space for incubating new ‘high tech companies’. Working with Harry Abeles of IAA Architecten, Michael Stacey and Rainer Hoffmann developed a flexible and comprehensible design strategy, which meets the client’s aspirations within a strict budget.
The clarity of the existing long span factory roof is expressed whilst housing a diverse programme of activities. This clarity was achieved by peeling away unnecessary layers, and developing a wall and storage system that provides transparency from the front entrance to the courtyard. Highly serviced spaces including the climate controlled laboratories were deployed as a new build structure, freeing the existing shed of additional loads, plant and service ducting. The new laboratory building is constructed primarily of pre-cast concrete to provide an interior with high thermal mass to achieve control whilst minimising energy consumption and CO2 emissions.
The new laboratory building is clad in dark gray granite ‘stones’, which are typically used as paving, and openings are delineated in pre-cast concrete. The palate of cladding materials was completed by the use of glass, stainless steel woven mesh, zinc and cedar rainscreen. The model factory is expressed as a simple glass box protected from overheating by cedar sunscreens where necessary. The bike storage and electricity substation form a significant part of the overall architectural composition whilst fulfilling their utilitarian functions.
‘The parts of the building come together with a simple clarity, and simplicity, as we know, this takes a lot of effort to achieve.’
Barry Evans, Architects Journal, 5-12. 12.02





